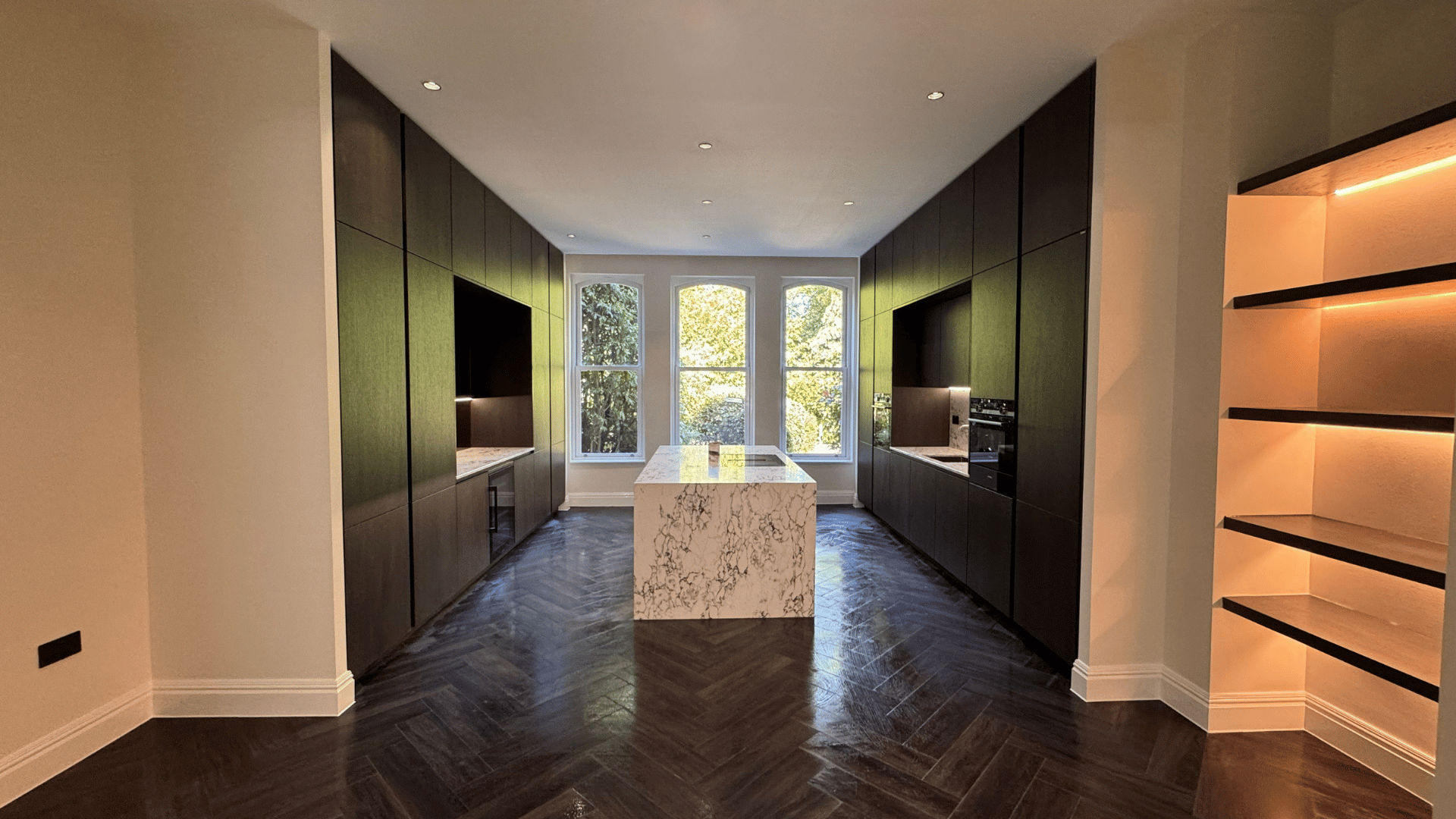
commercial
client:
Kamani Global Investments Ltd
project:
refurbishment of 3 high-end duplex apartments
value:
£1.25M
location:
Altrincham
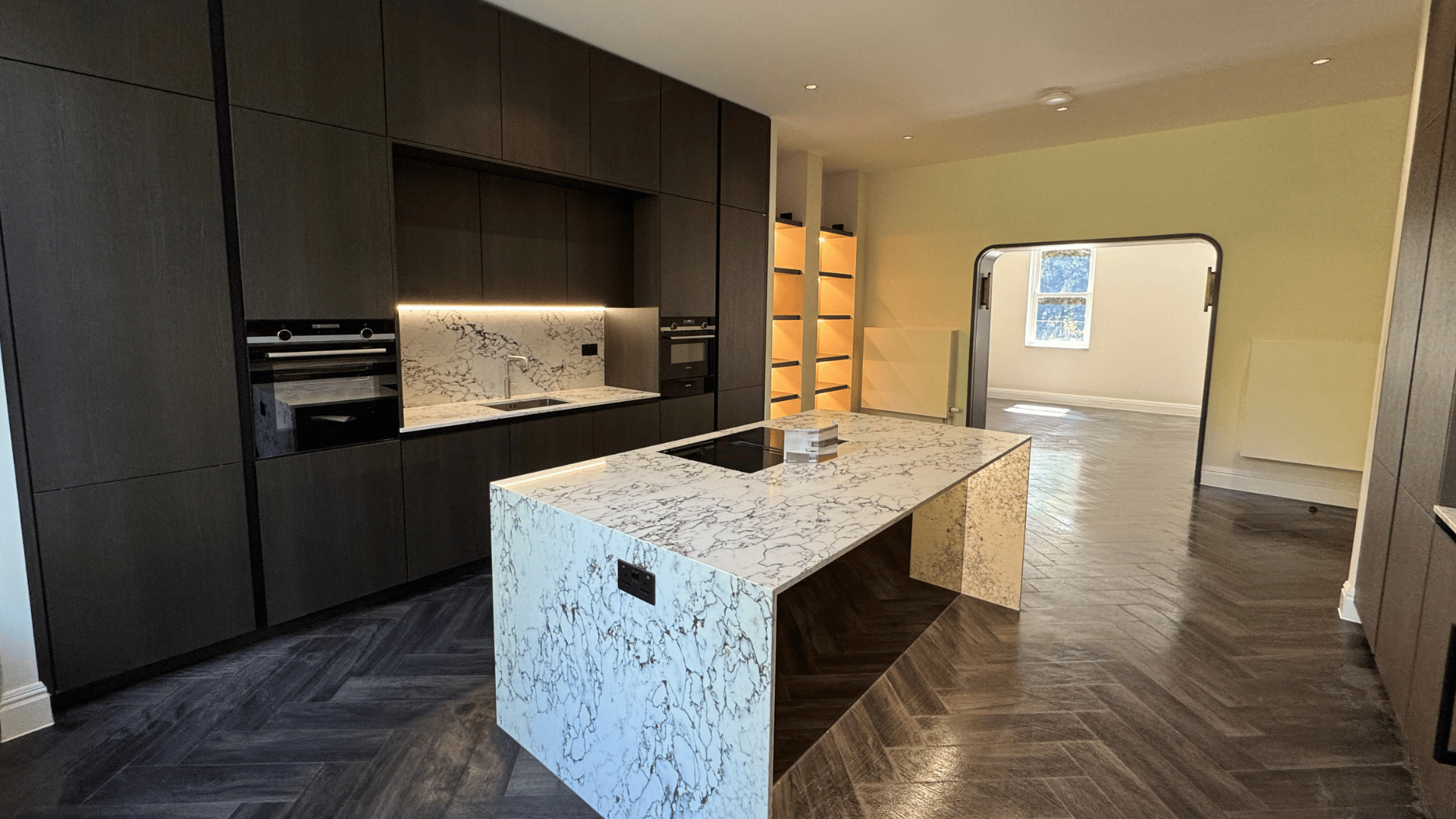
Slide title
Write your caption hereButton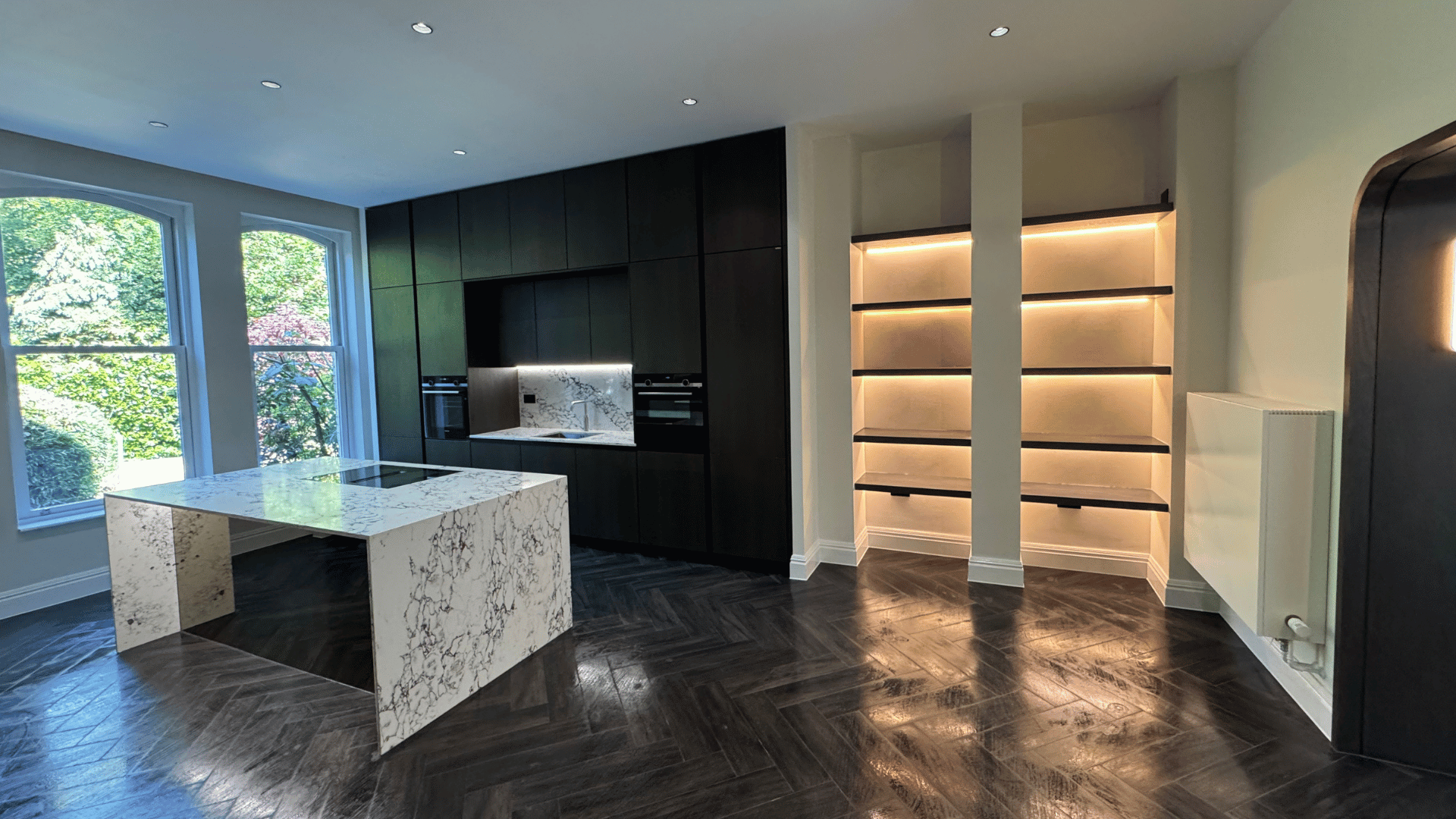
Slide title
Write your caption hereButton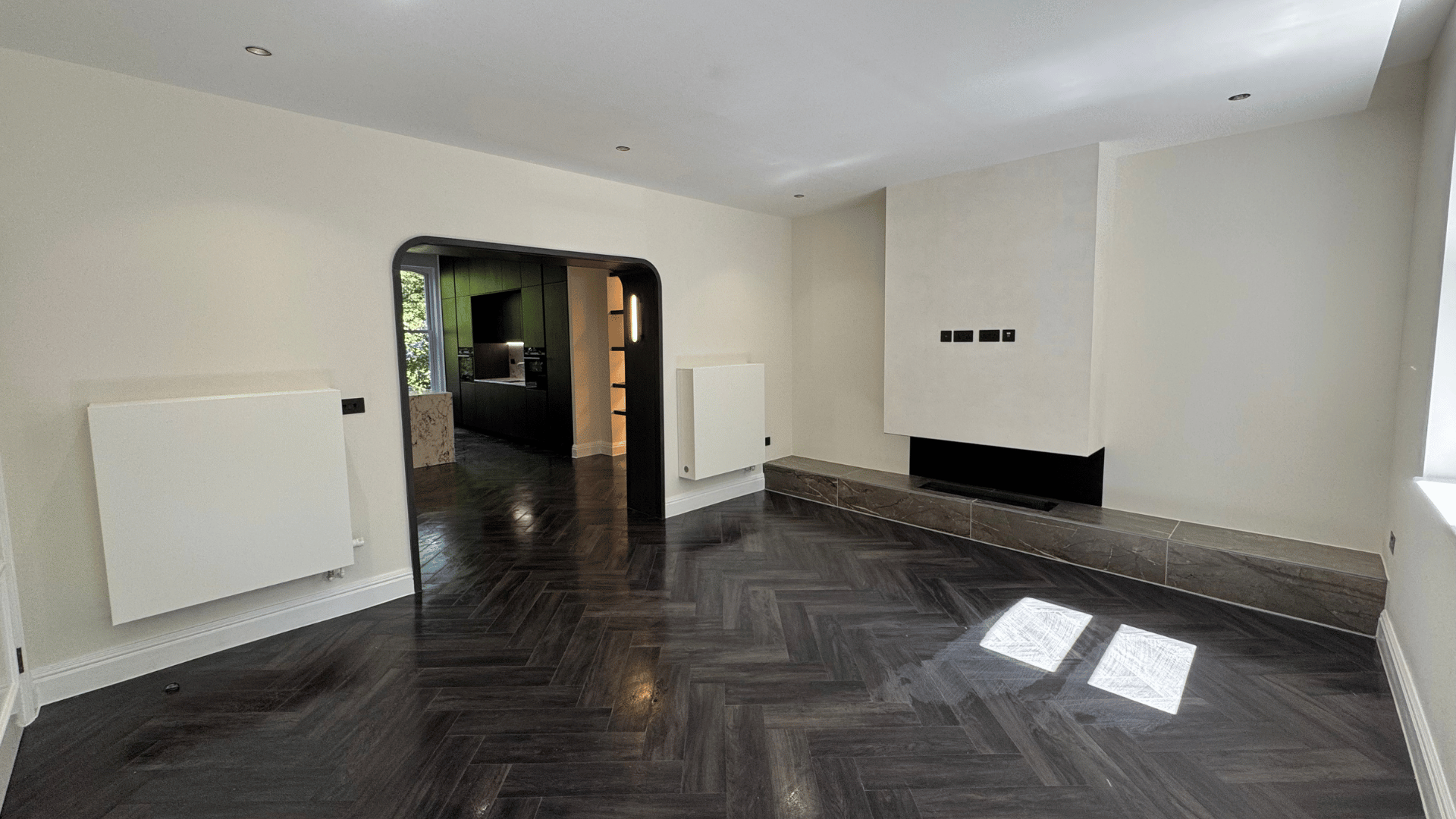
Slide title
Write your caption hereButton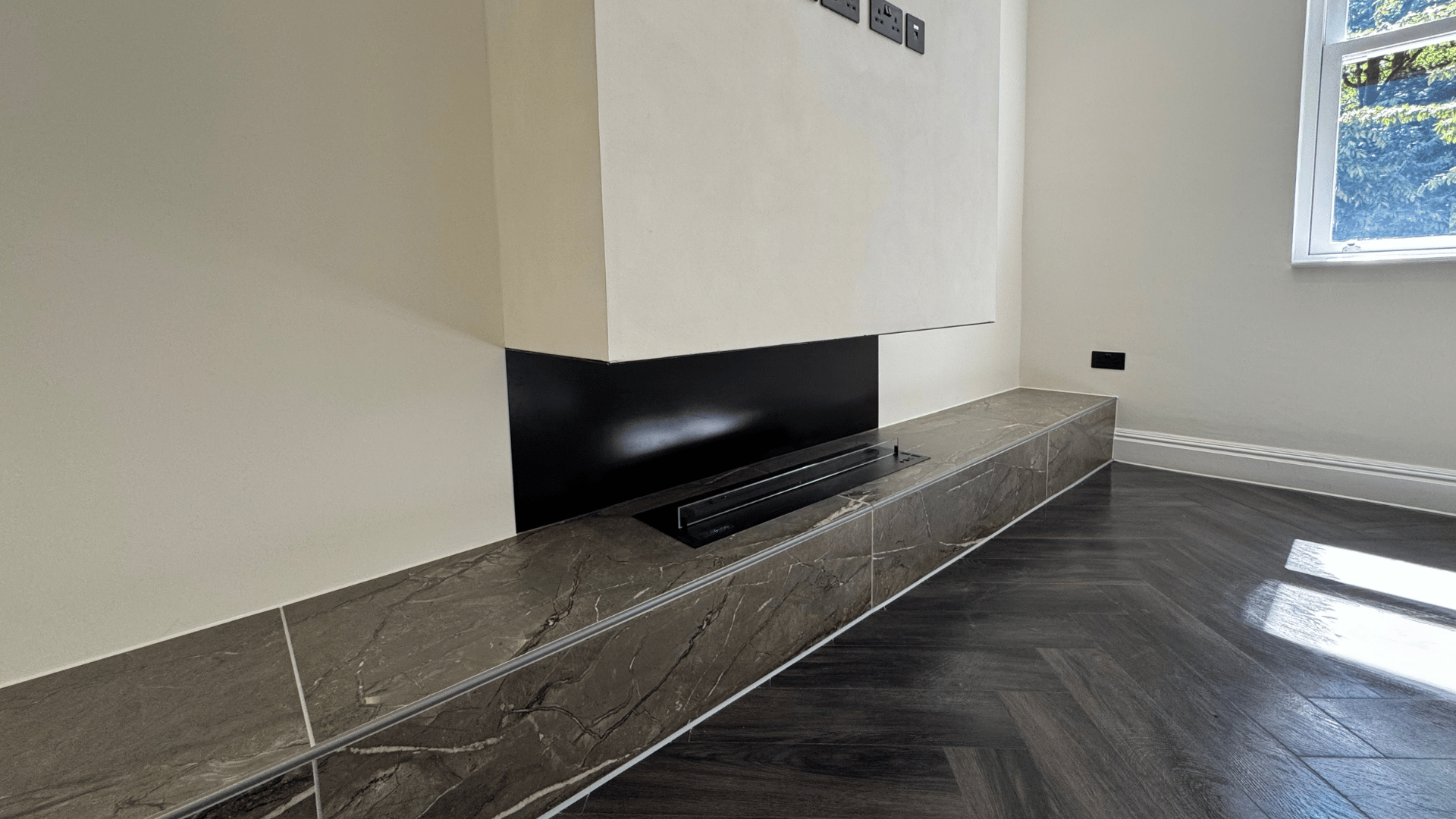
Slide title
Write your caption hereButton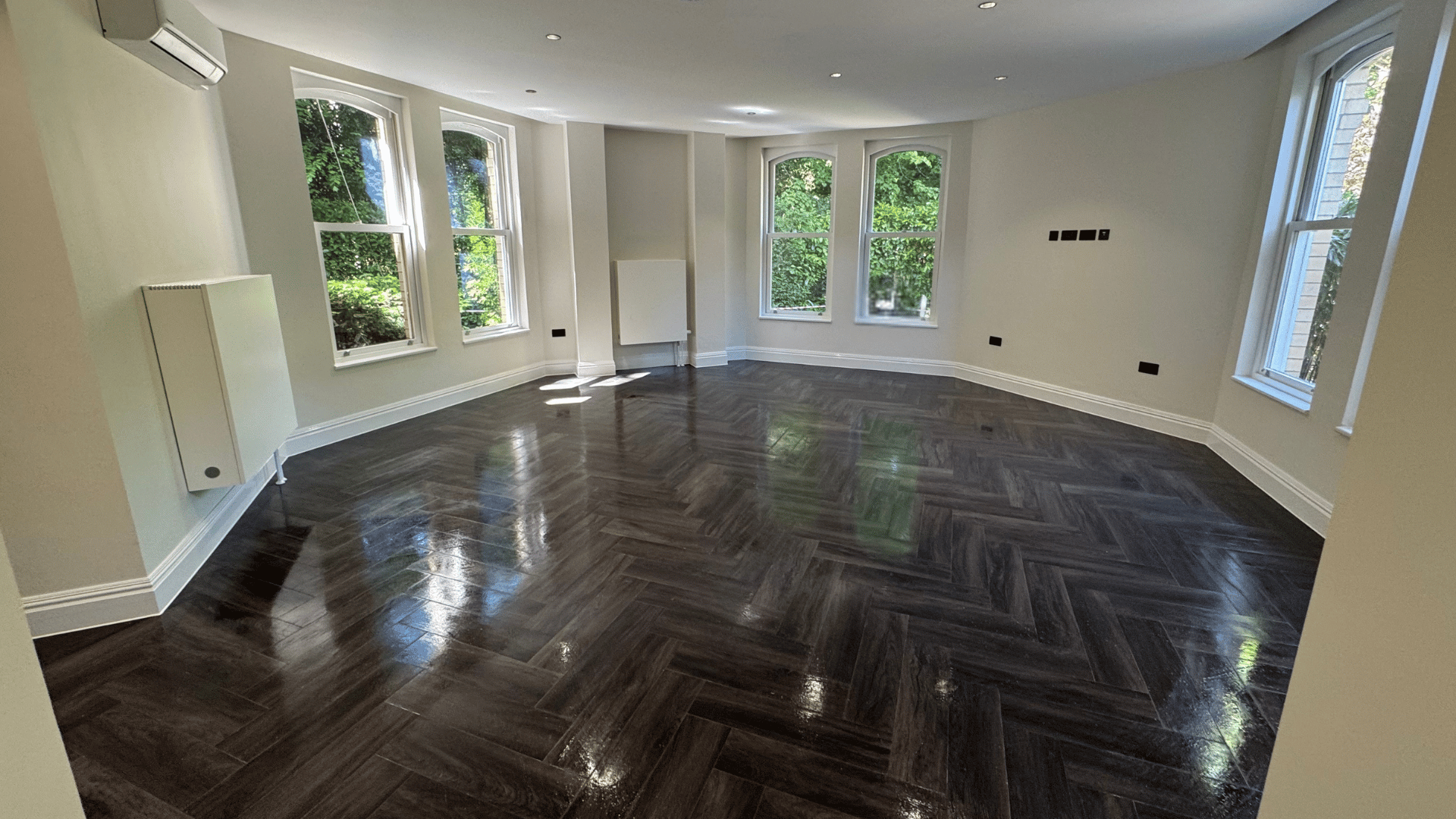
Slide title
Write your caption hereButton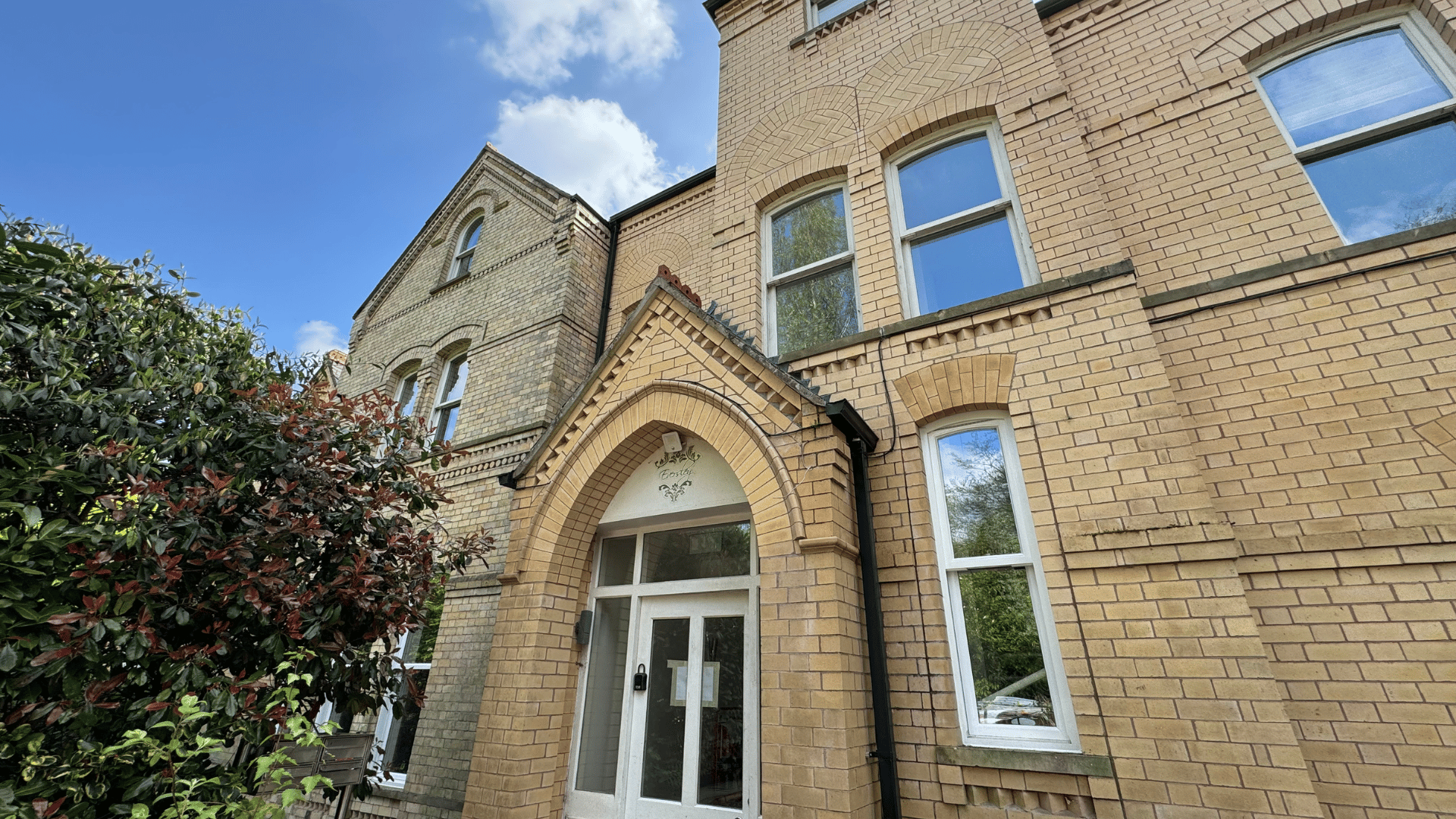
Slide title
Write your caption hereButton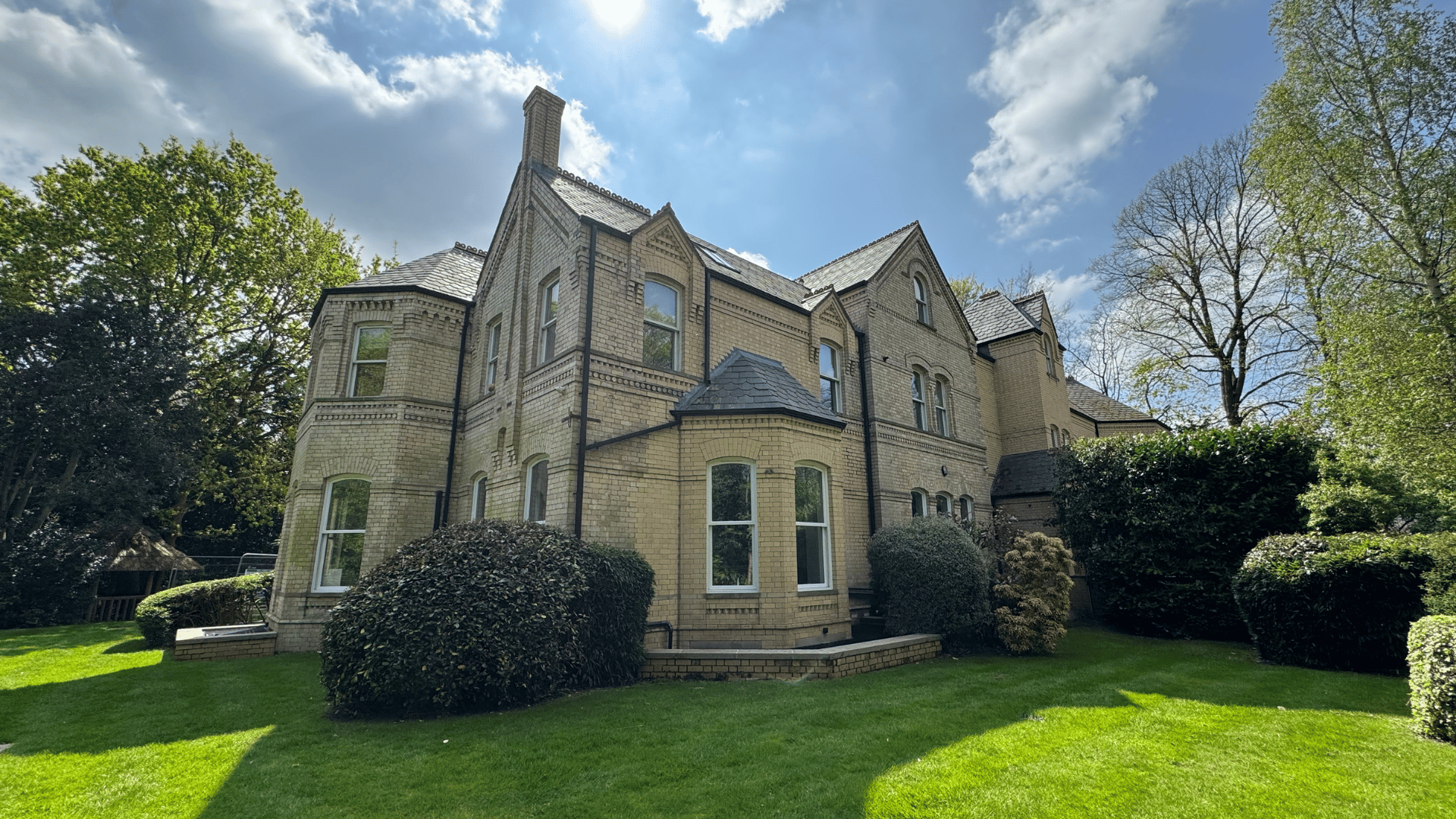
Slide title
Write your caption hereButton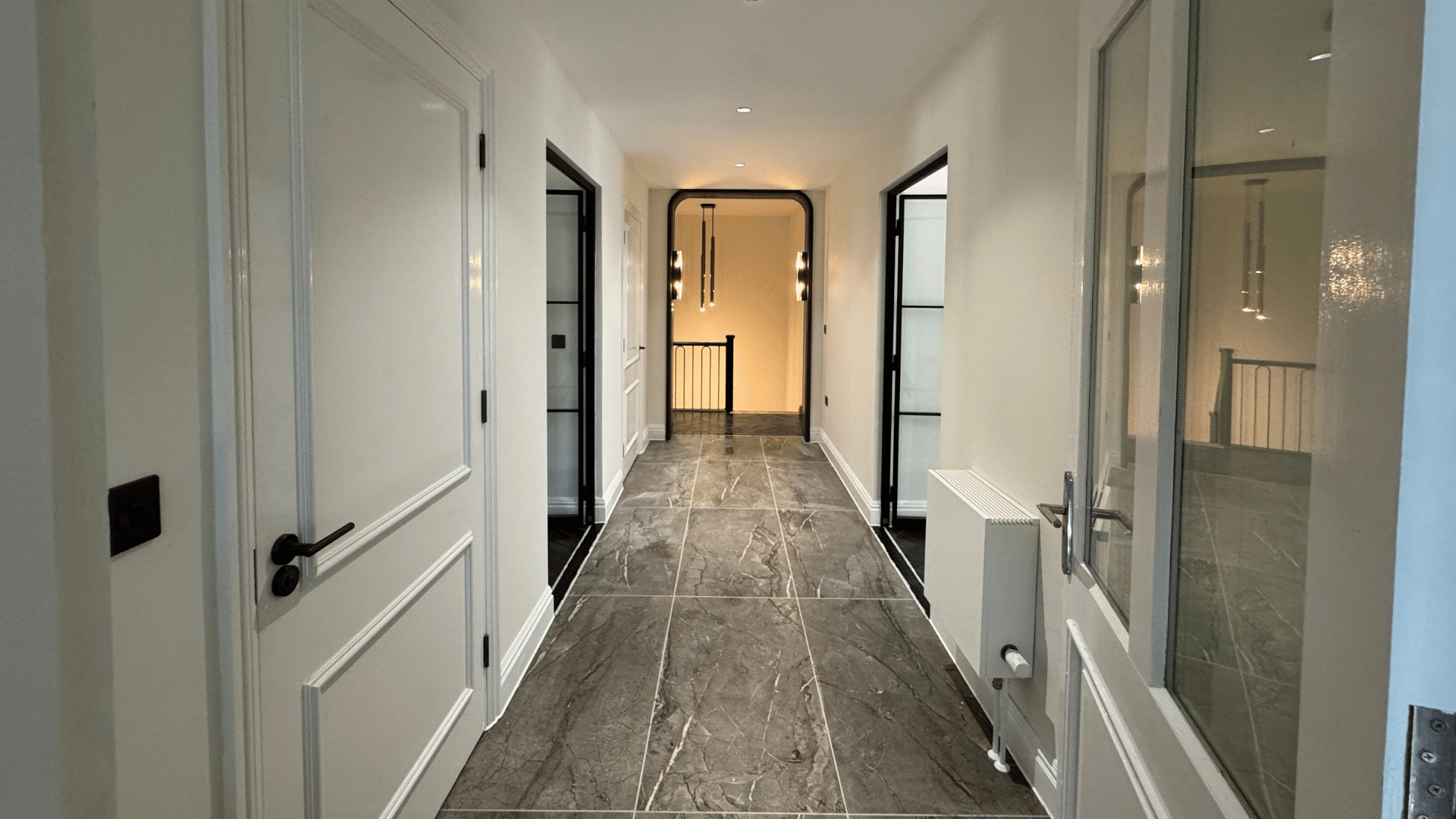
Slide title
Write your caption hereButton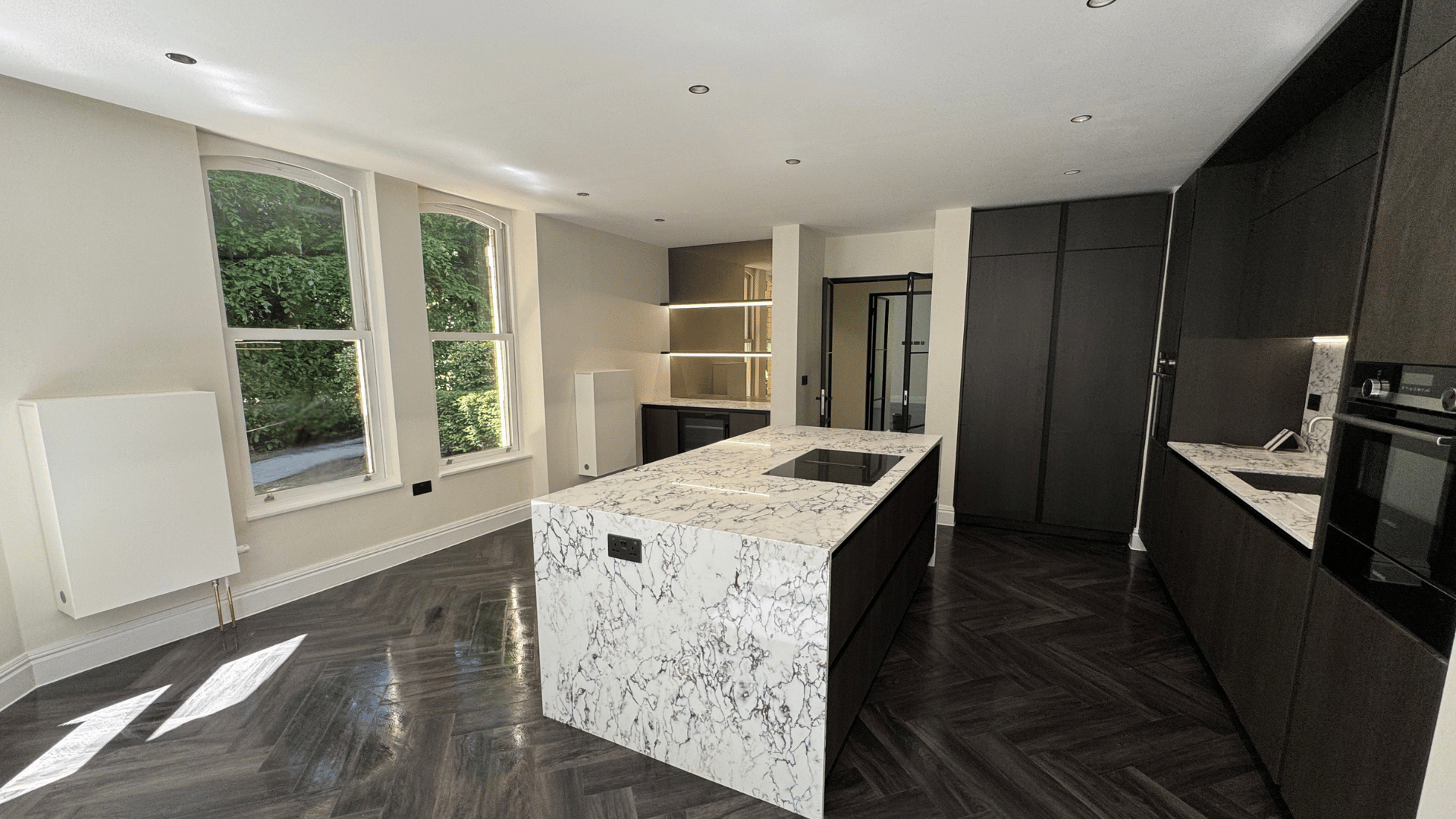
Slide title
Write your caption hereButton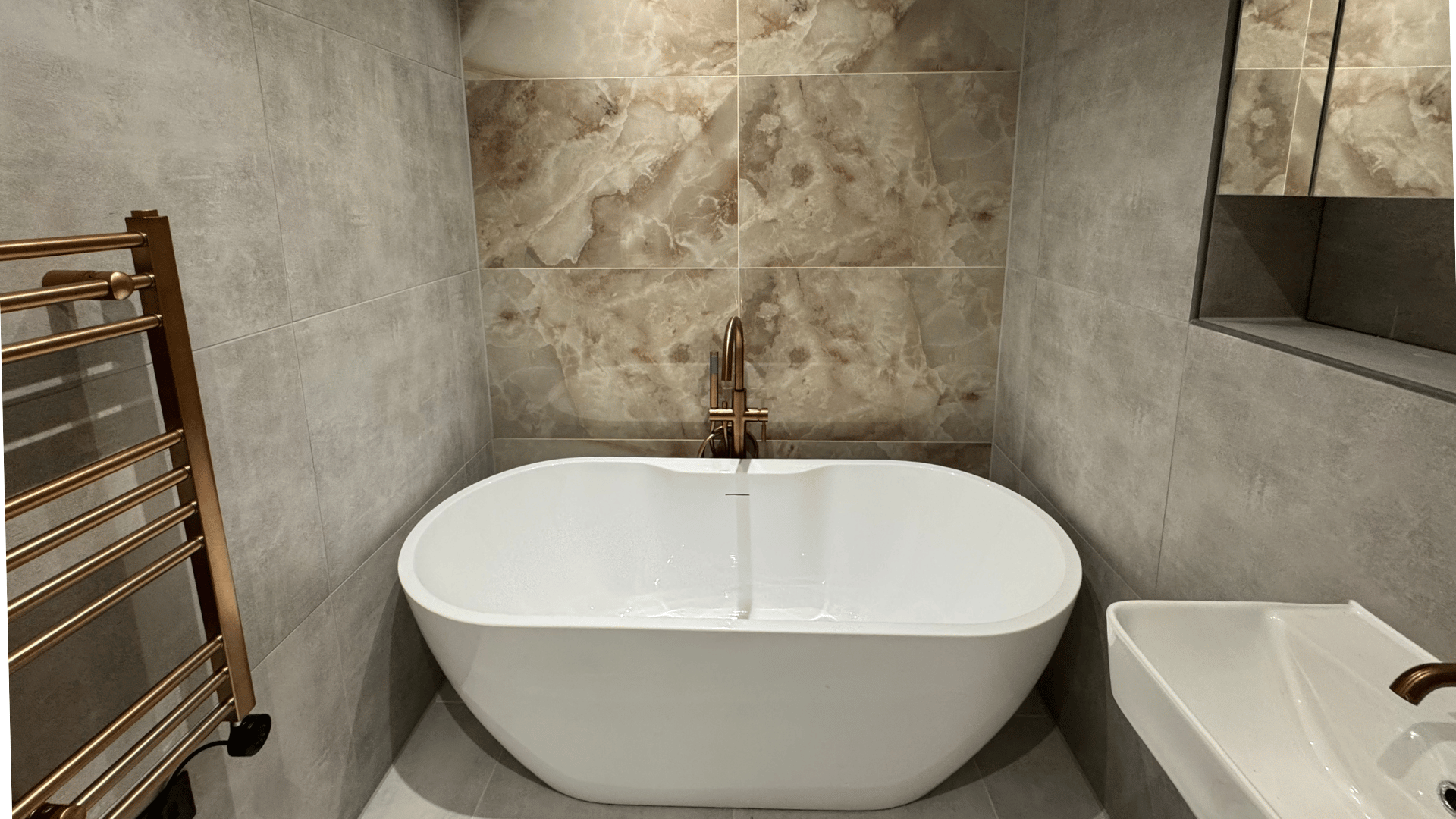
Slide title
Write your caption hereButton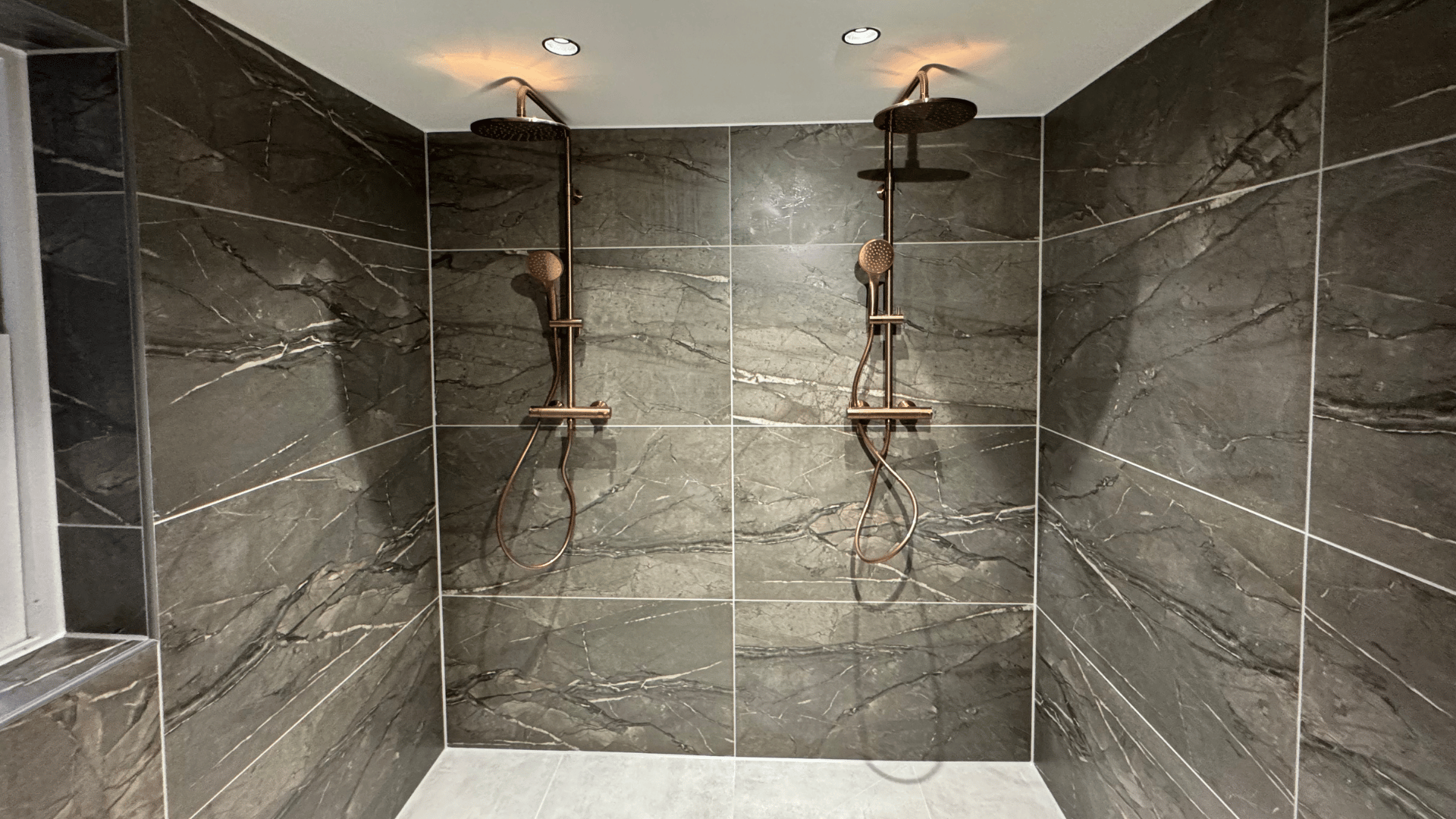
Slide title
Write your caption hereButton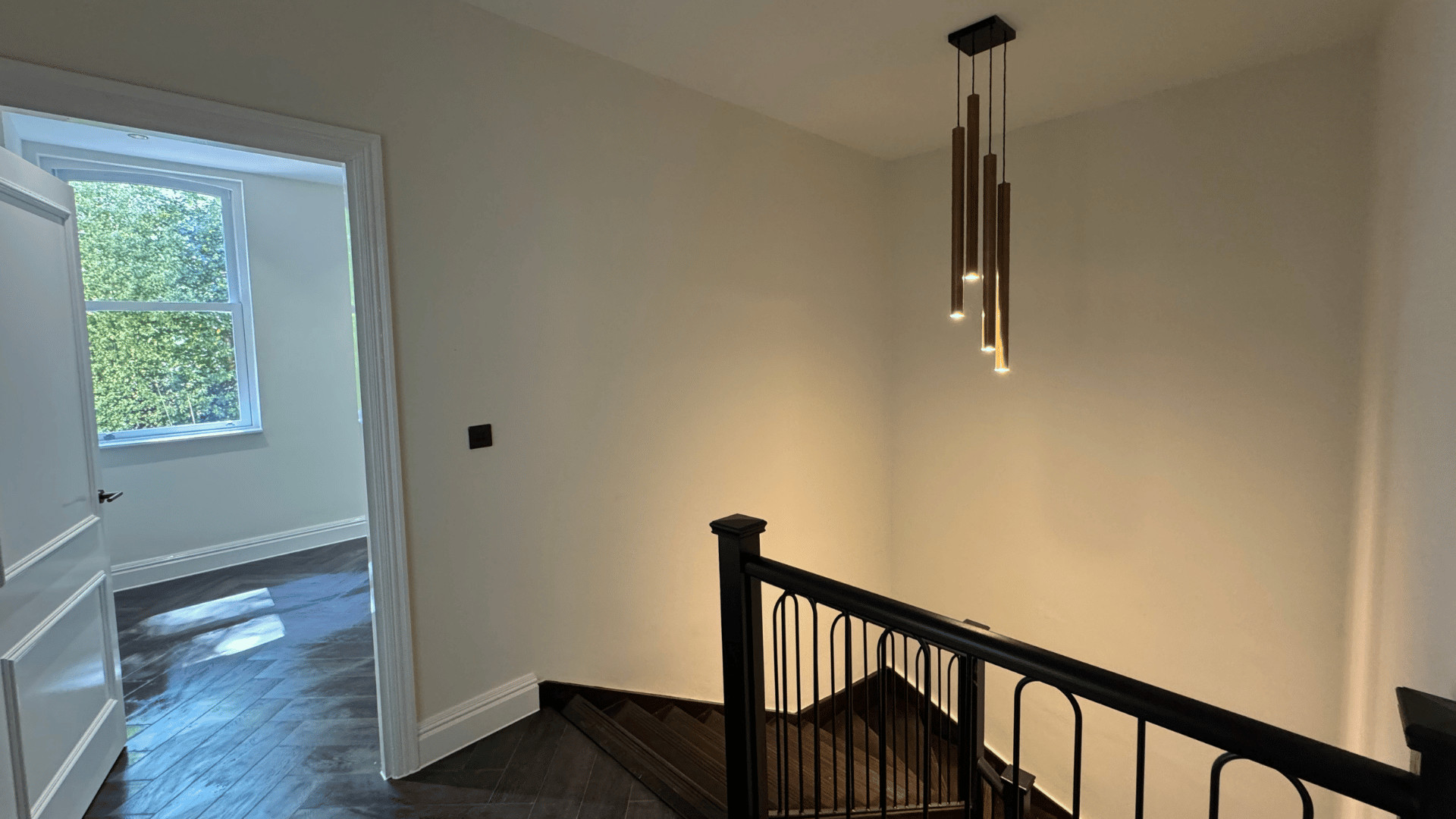
Slide title
Write your caption hereButton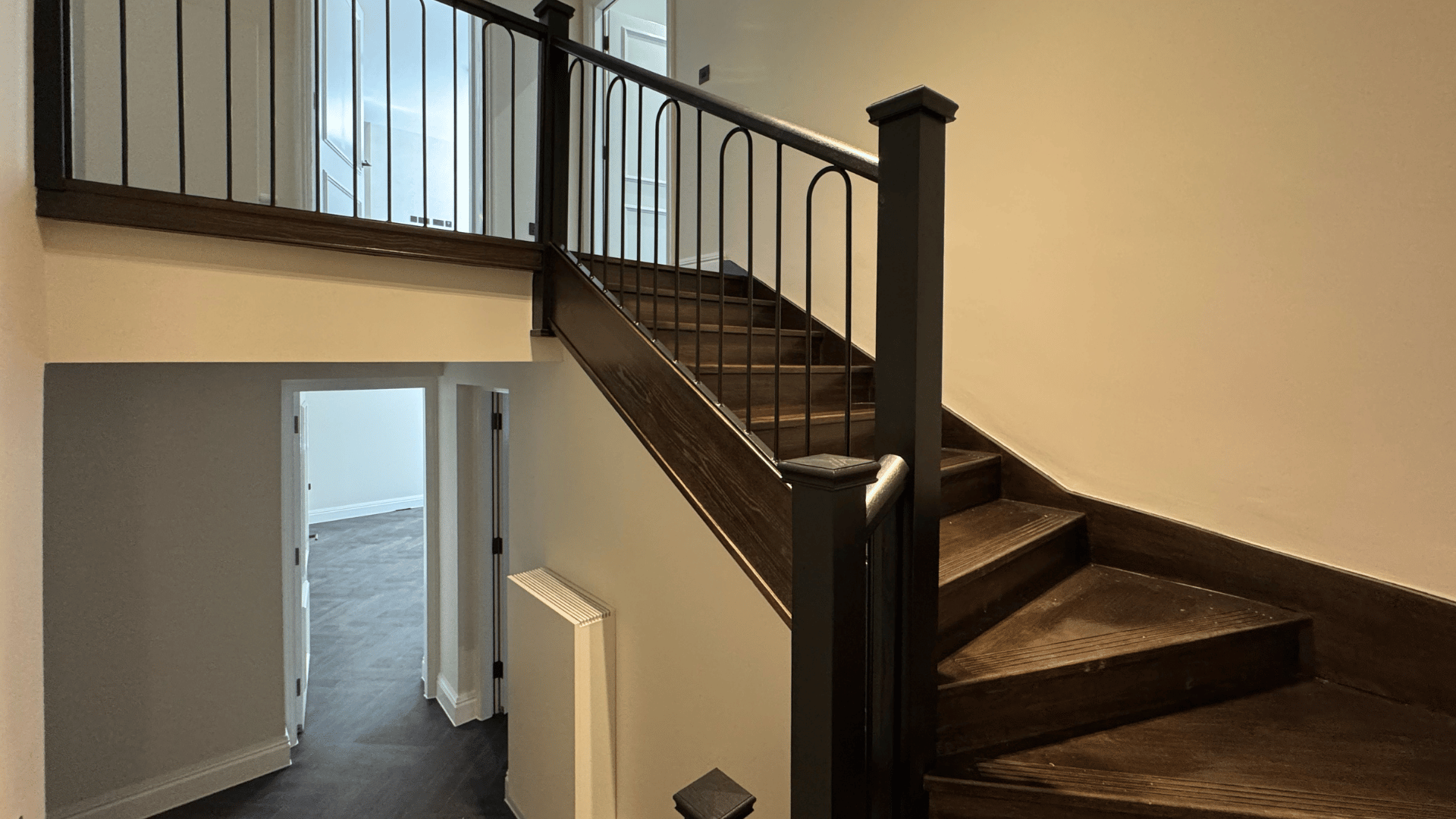
Slide title
Write your caption hereButton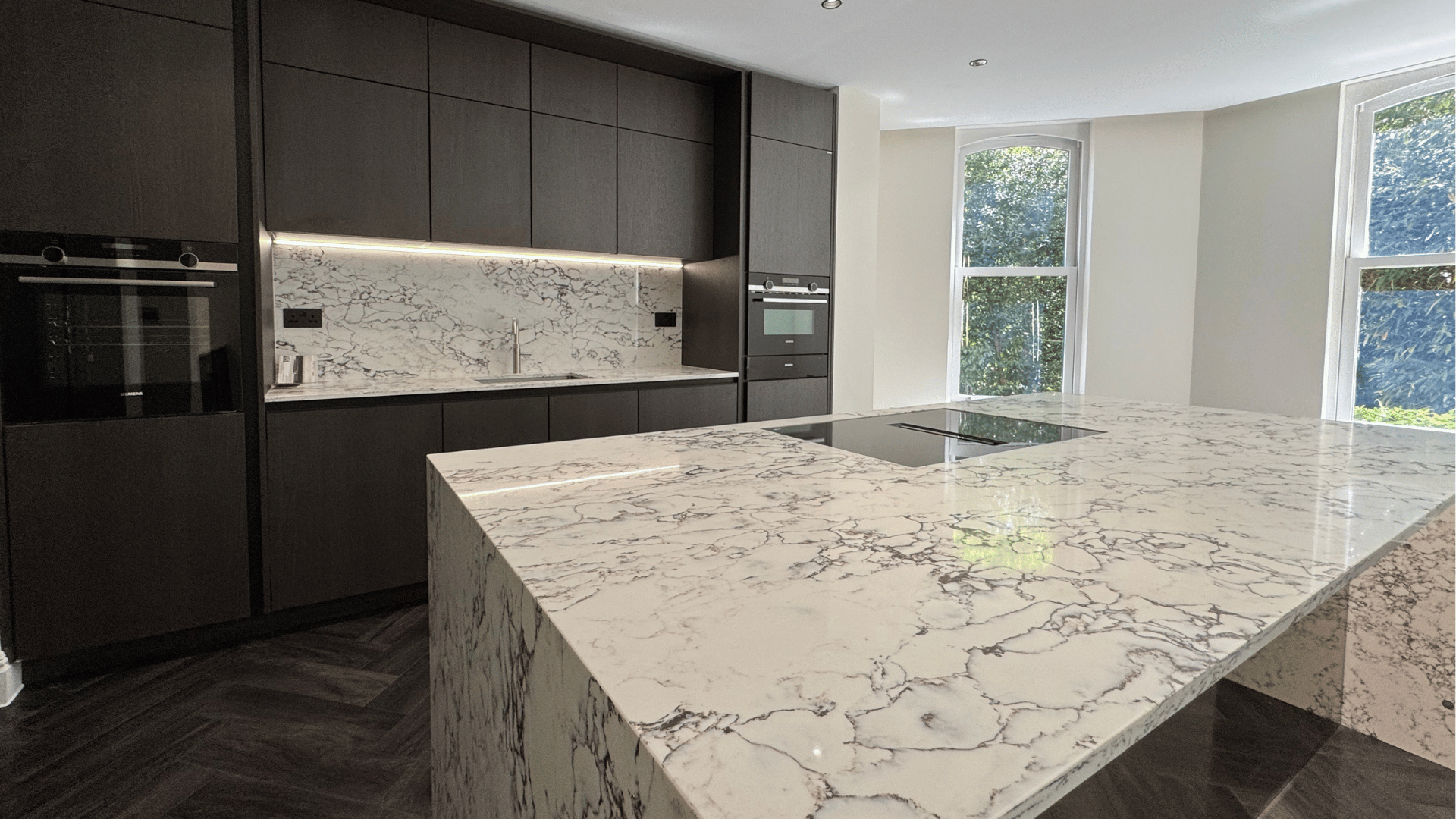
Slide title
Write your caption hereButton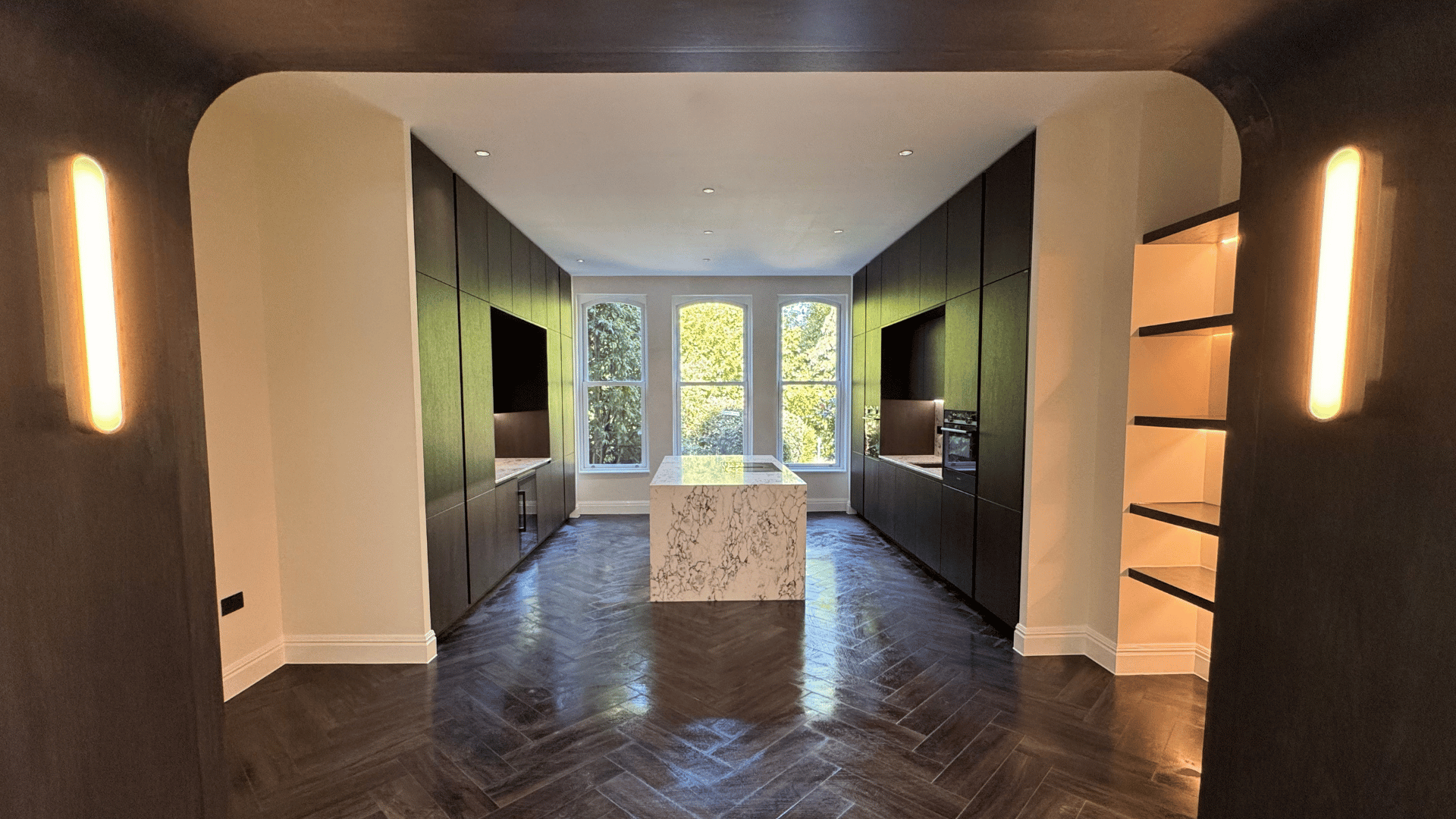
Slide title
Write your caption hereButton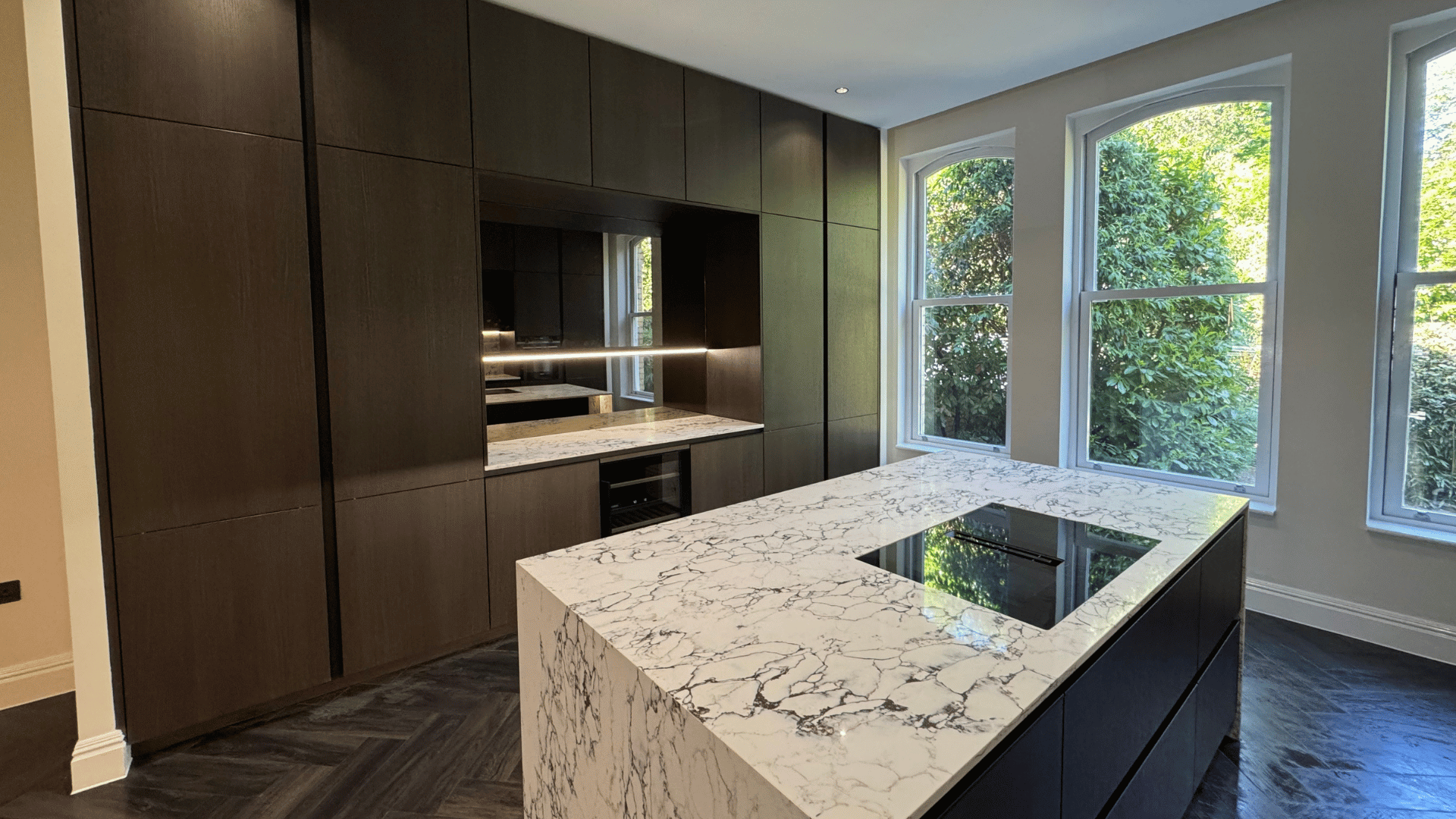
Slide title
Write your caption hereButton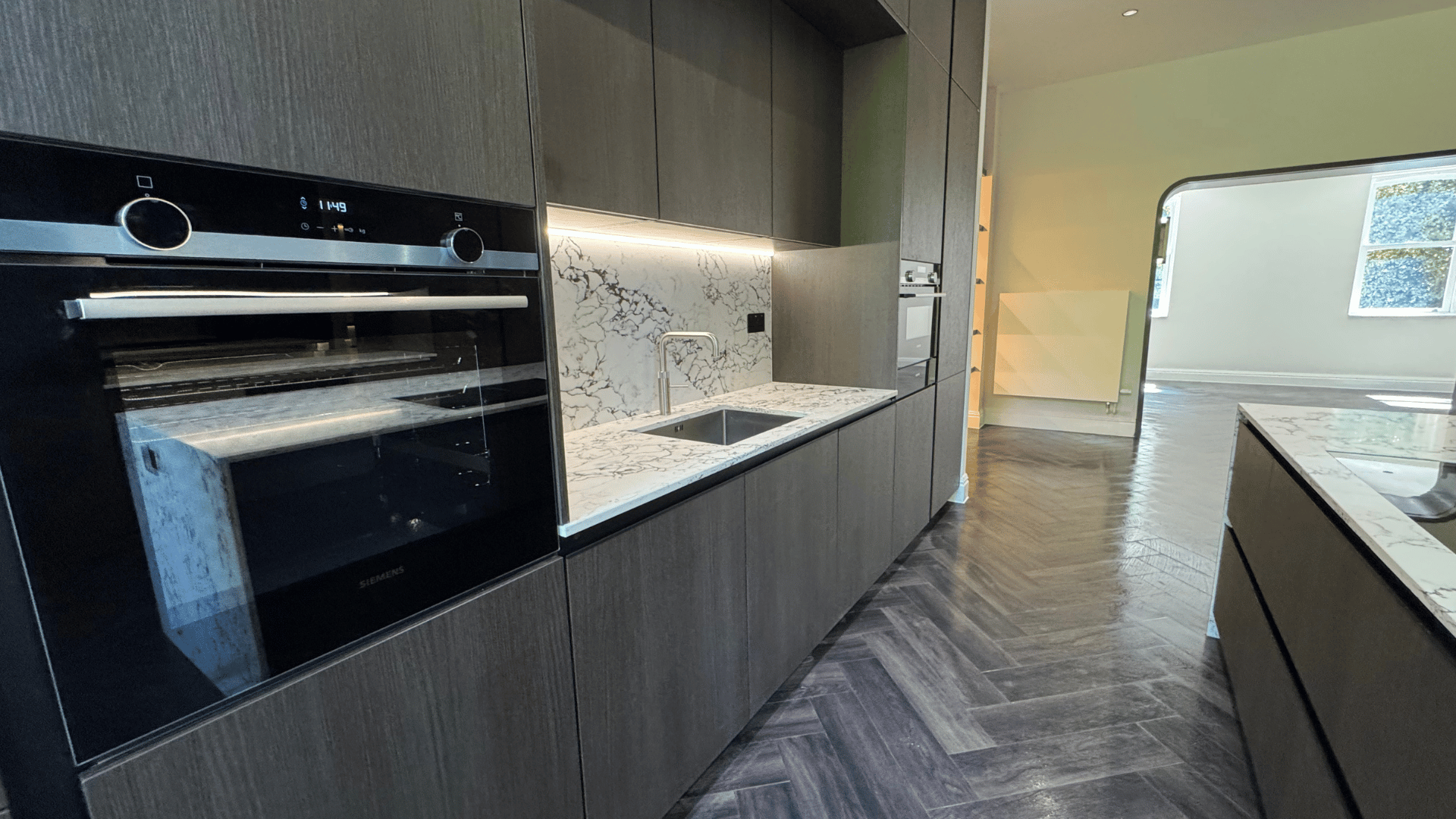
Slide title
Write your caption hereButton
Slide title
Write your caption hereButton
scope of work
UDC was appointed as principal contractor for the renovation of three luxury duplex apartments at Eversley Villas. the project comprised a complete mechanical and electrical redesign, significant internal reconfiguration and the delivery of high-spec finishes throughout.
a key focus was on bespoke craftsmanship, with custom timber archways, kitchens, vanity units, shelving, walk-in wardrobes and other fitted furniture tailored to each space. one of the standout structural alterations involved the construction of a new staircase, built in-house using original treads, and fitted with new risers and strings to accommodate the revised floor levels.
to enhance both comfort and performance, the apartments were insulated and fitted with dropped bulkhead ceilings incorporating concealed LED feature lighting. LVT flooring was laid in a herringbone pattern, and all rooms were redecorated, with the external windows also refurbished. bathrooms were completed with high-end wall tiling and formed falls to the floors to support drainage.
new air conditioning systems, extract ventilation, and brushed bronze sanitary ware were installed, along with high-performance radiators imported from Germany. as the manufacturer did not offer the desired colour, the radiator covers were dismantled and custom-sprayed to meet the design brief.
additional works included the installation of new internal and pocket doors, bespoke aluminium glazed fire doors, antique redwood skirting and architraves, and hand-applied detailing such as bespoke door beading. decorative finishes included venetian plaster and limewash feature walls, bringing texture and warmth to the interiors. externally, the lightwells were cleaned and fitted with new lighting, entrance flagging was reinstated, and waterproofing works were carried out. the project was completed with the installation of new boilers, hot water cylinders, curtains, and blinds, ensuring every element was finished to a high standard.
challenges faced
the project encountered several logistical and technical challenges. tight voids made M&E installations complex, while existing underground drainage limited reconfiguration options. additional internal tanking was required, and updates to heating regulations meant redesigning M&E plans to meet new FLOS standards.
deliveries were impacted by the site’s location on a busy road near a school, and some specialist materials had long lead times. frequent design changes required clear communication with contractors, and careful planning was needed to minimise disruption to tenants above the apartments.
outcome
the project was delivered to a high standard, with full adherence to all current building control regulations. bespoke features and premium finishes were successfully integrated, with coordinated trades ensuring smooth progress throughout.
client expectations were met through flexibility and attention to detail, while the revised heating system met all new regulatory requirements. the project successfully met building control regulations through meticulous compliance and attention to detail, ensuring that all aspects of the work were carried out to the highest standards.
the result is a series of beautifully finished, modernised homes that blend original character with contemporary design, showcasing Urban Design & Construct’s ability to deliver complex, high-end refurbishments with care and precision.









