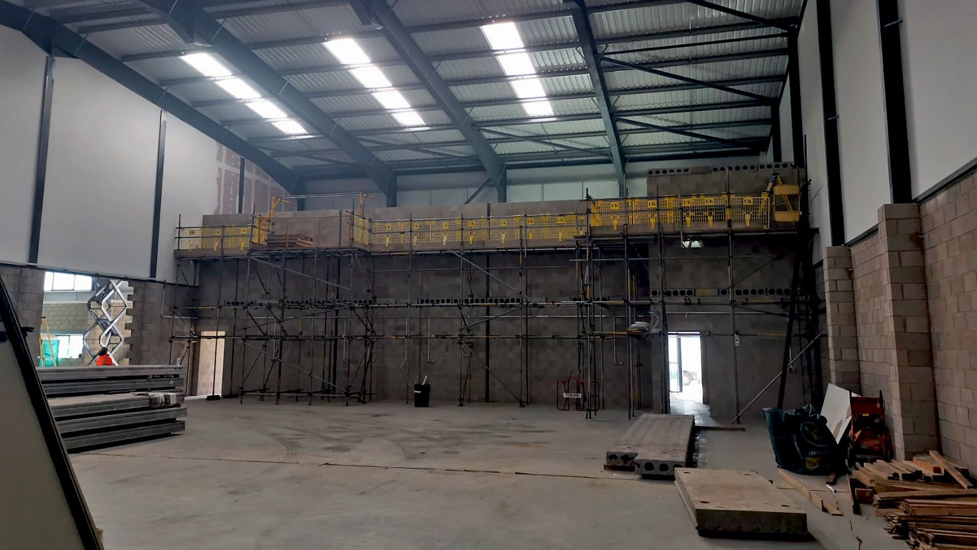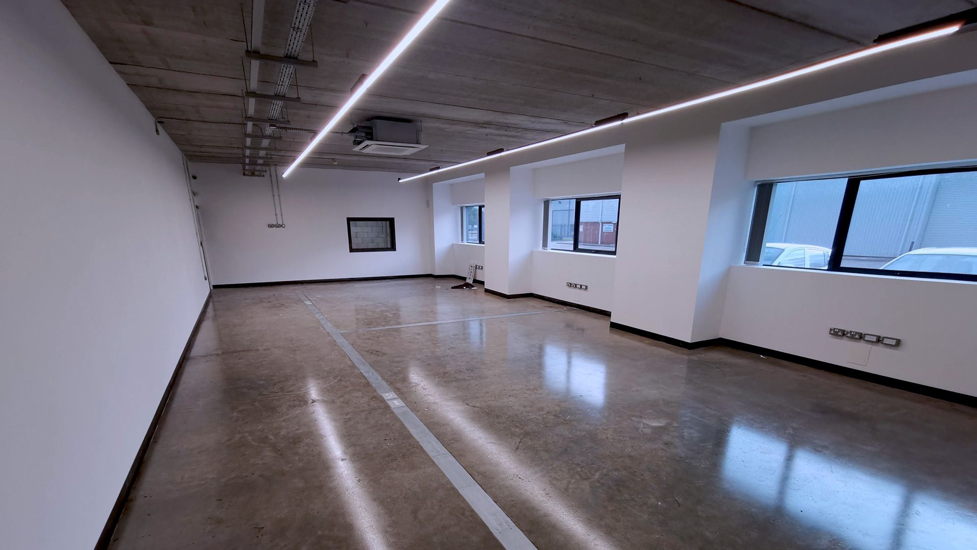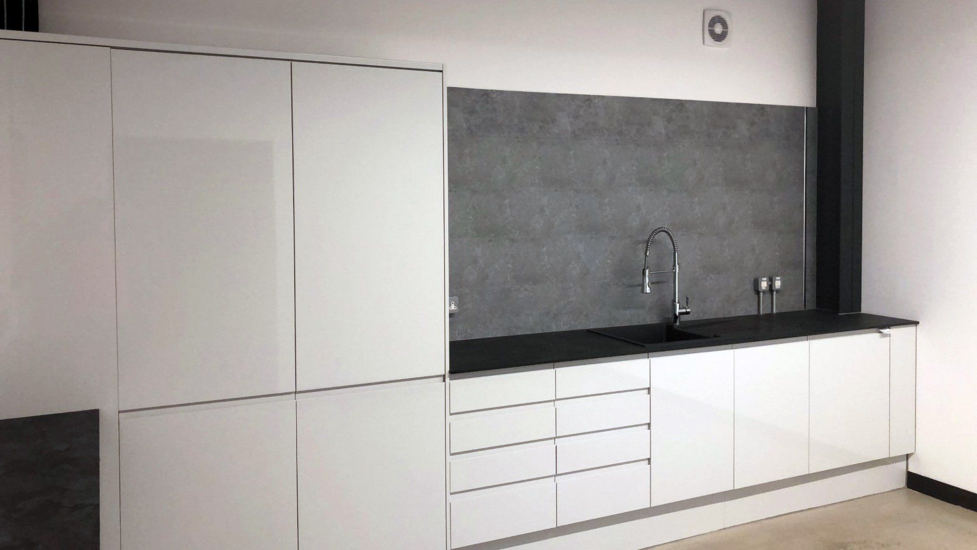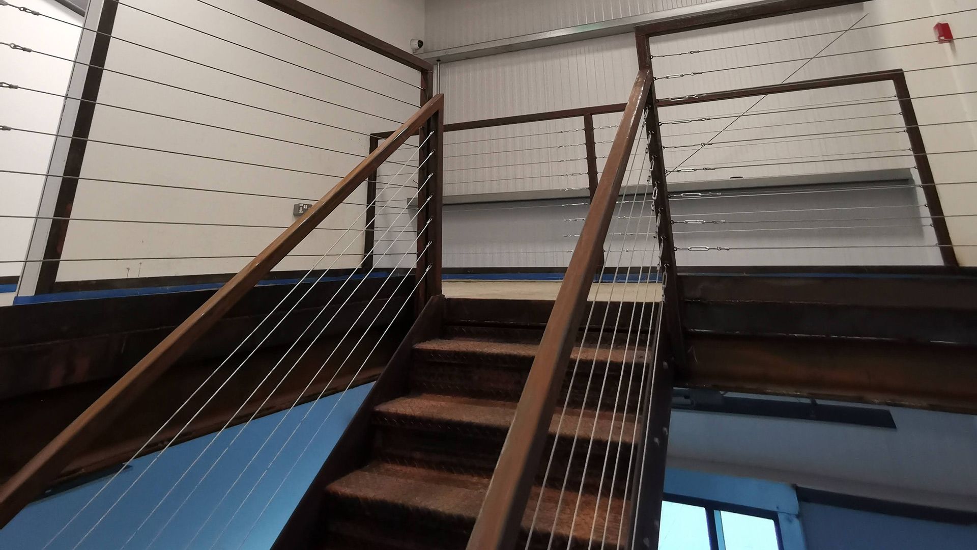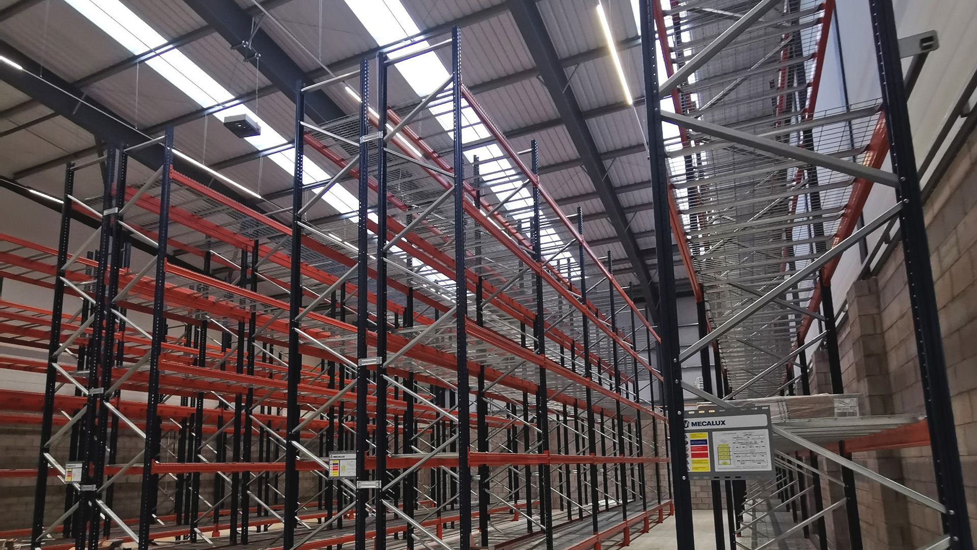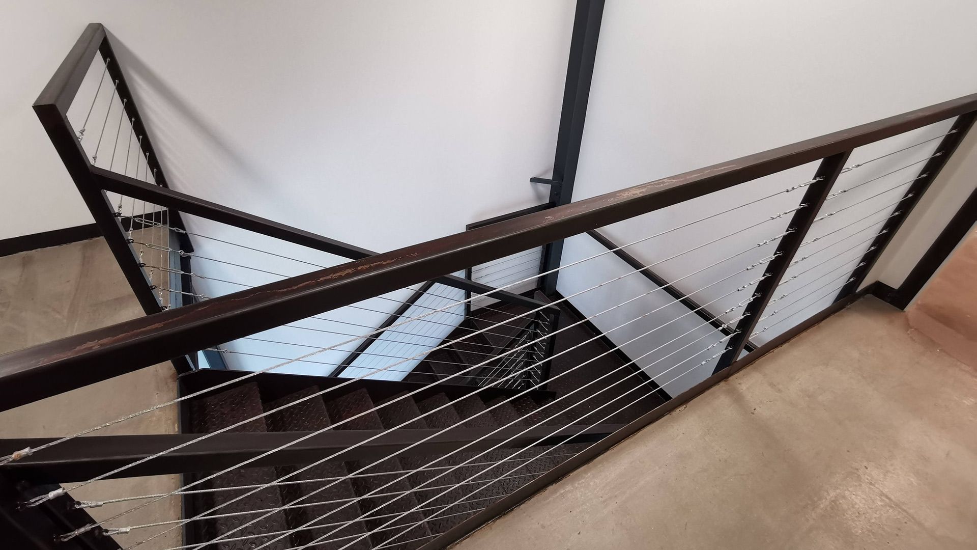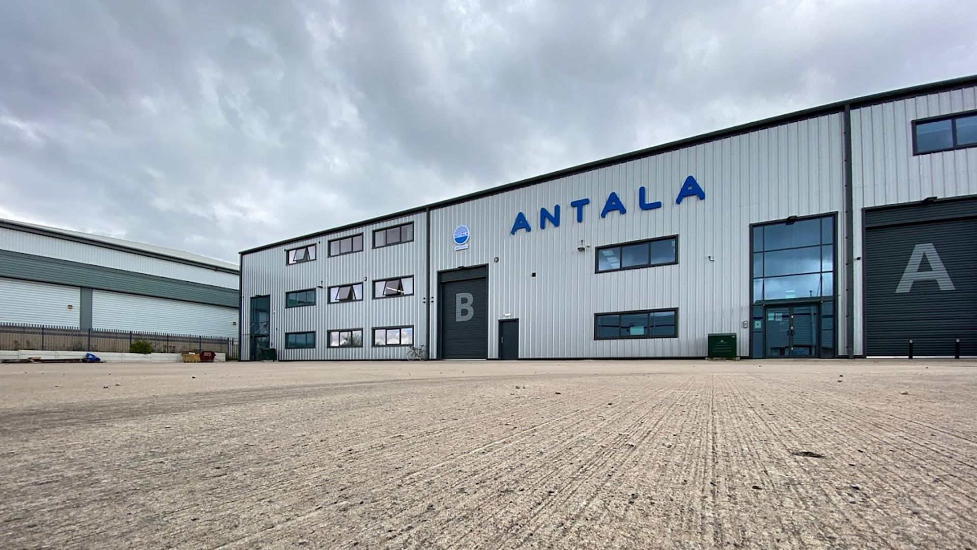
industrial
client:
Antala Ltd
project:
construction of 3 floor office block and fit out
value:
£650,000
location:
Denton
scope of work
a fully bespoke design and build project that would create new premises for a growing company by transforming two adjacent empty warehouses.
the first was developed into a three-floor office block featuring open-plan spaces, a staff kitchen, changing rooms, toilets, and a laboratory. The remaining warehouse was fitted with new lighting, heating systems, and a service bay.
challenges faced
building a two-storey structure within an existing warehouse posed unique challenges, including lifting concrete floors with a crane under height constraints and meeting a tight client schedule.
our priority was to collaborate closely with the client throughout, accommodating their evolving interior design preferences tailored to a multi-generational family business.
we worked proactively to ensure the final design reflected the needs and vision of different generations within the family.
outcome
our clients were thrilled with the result of this major design and build project.
it involved coordinating multiple trades and disciplines, making it a challenging yet rewarding endeavour for our team.
we take immense pride in delivering projects that exceed expectations and providing spaces our clients can truly be proud of.

